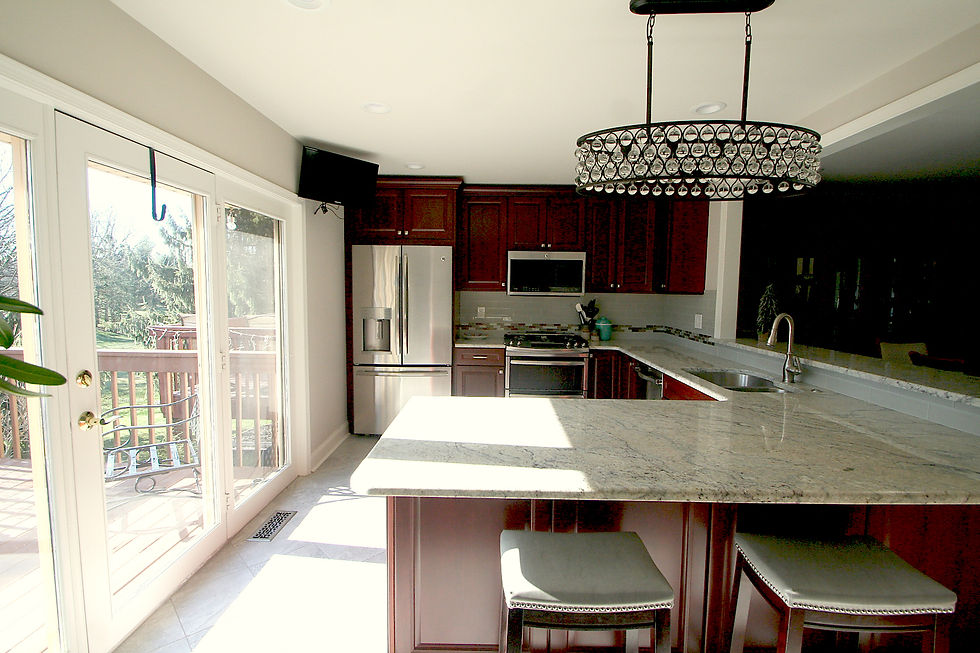
Our Bathroom & Kitchen Work




A Personalized Design with
SOPHISTICATED WARMTH
We are proud to showcase a gorgeous first floor transformation in Wyndmoor, PA, a successful collaboration with Airy Kitchens, Philadelphia's premier kitchen design firm.
The journey began with a one-of-a-kind design from our partners at Airy Kitchens, who masterfully blended contemporary family needs with designs that enhance the inherent charm and character of the client’s home. Then we took the renovation from there! The project included a revamped kitchen, dining room, mudroom, entry/hallway, and a new powder room – all unified by a palette of neutral colors and warm sophistication.
Some key features of the project include a custom kitchen hood and high-end appliances from Wolf, Sub-Zero and Bosch, alcove pantry with a charming arch, preservation of parquet floors, a complete creation of a mudroom, and a beautiful new powder room featuring high-end finishes from Kohler.
BATHROOM REMODELS MADE TO SUIT A GROWING FAMILY
We knew this project in Schwenksville, PA was going to be extra special as soon as it started. Maybe it was the excitement of helping friends personalize their new home and welcome home the newest member of their family, or maybe it was the unique finishes and elegance that were innate in the client’s style. This was a full-service project that involved completely demoing both hall and master bathrooms and starting from scratch. For their master bathroom, the client wanted to instill a spa-like feel which would include an over-sized glass-enclosed shower stall and deep soaker tub with custom tub filler.
Including these custom elements called for a reconfiguration of the original master bathroom’s layout. For the hall bathroom, the client wanted to replace the original contractor grade finishes with a unique space that would endure their playful and growing kids. A large tub with a leisure ledge highlights the beautiful wood grain tile wall in the kids’ hall bath. These elegant selections provide an elevated and functional design to these newly remodeled bathrooms. Throughout we were proud to utilize Kemper cabinets, Kohler products, and high-end tile and flooring selections from Anatolia.








ELEGANT DESIGN FOR THE
ENTERTAINER AT HEART
This photo collage is of an elegant townhome that is walking distance to local restaurants and shops. The client wanted to enhance the functionality, design, and flow between rooms to provide a more inviting and entertainment friendly home while maintaining the current layout. This was a full-service project that included a full kitchen remodel, powder room renovation, new hardwood floors, new marble fireplace surround, and a fresh coat of paint to finish off the project.
A MODERN WATERFALL
When we work with homeowners and their designers the end result is nothing short of stunning. Our clients aimed to revamp their dark kitchen into a bright, happy space with clean lines (no visible outlets). They also aimed to increase the overall footprint of the space. This was a full-service project that involved a complete demo of the kitchen. Between the dining room and kitchen, a large cutout in the wall was created to enable light to flow through from the front of the house. It also doubled as a bar top to facilitate easy entertaining between the two spaces. The homeowners designed a backsplash of glass and subway tiles to provide an eye-catching waterfall feature behind the hood and range.
This project included new Anderson sliding glass doors, COREtec flooring, a quartz countertop and Decora Maple Cabinets in Prescott Style with Creekstone Gunmetal Glazing and new GE appliances in black slate rounded out the bold finishes in this custom kitchen remodel. This highly personalized kitchen transformation perfectly reflected the exceptional taste and styling of our clients.




